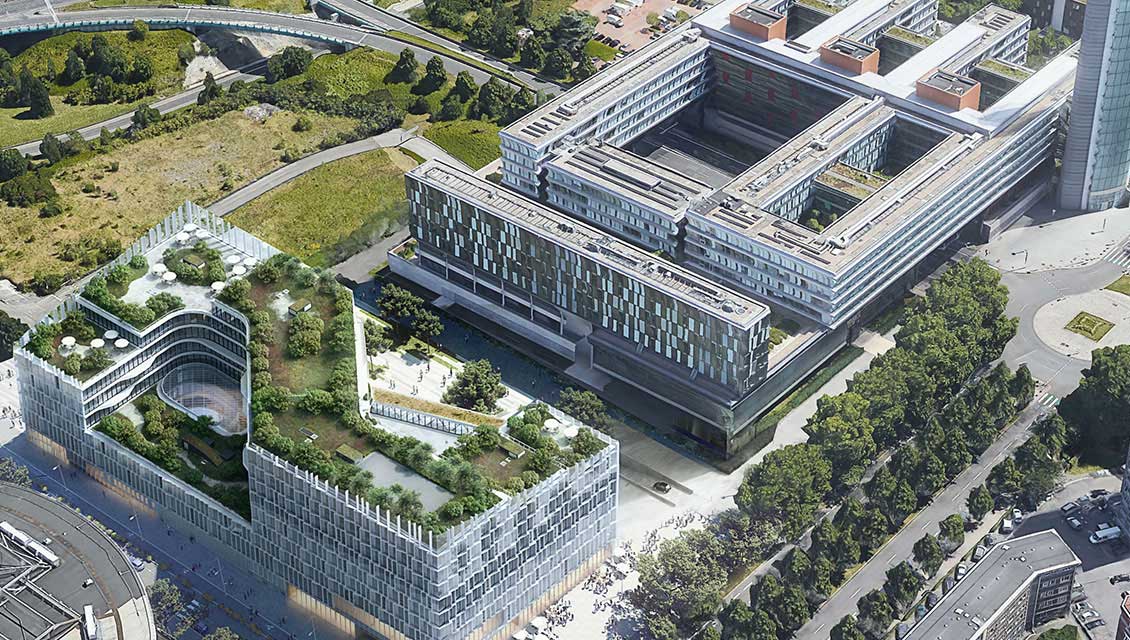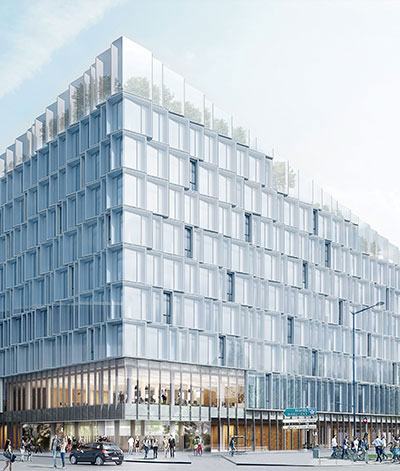The offices of the MEL, European Metropolis of Lille, have their new home in the coveted biotope, a gigantic 30,000m², seven-story architectural complex, initially designed to accommodate the European Medicines Agency (EMA).


Delivered early 2019, swift construction work saw the completion of what would become the epicenter of the World
Design Capital.
The project perfectly embodies the ecological ambitions of a sustainable urban center. Henning Larsen Architects (Denmark) and KeurK Architecture (Lille), who are responsible for the project — are seeking BREEAM certificates of excellence, biodiversity and E+C- — which will offer passers-by a glimpse of huge living, breathing roof gardens and terraces.
The interior space of this immense green vessel was created using natural materials such as wood and stone. There is a two-storey atrium as well as open spaces for restaurants, relaxation and coworking.
Produtos DELABIE instalados:
BINOPTIC torneira eletrónica de lavatório encastrada - Referência 379ENC
BINOPTIC torneira eletrónica de lavatório - Referência 388015
Créditos fotografia: Henning Larsen Architects


